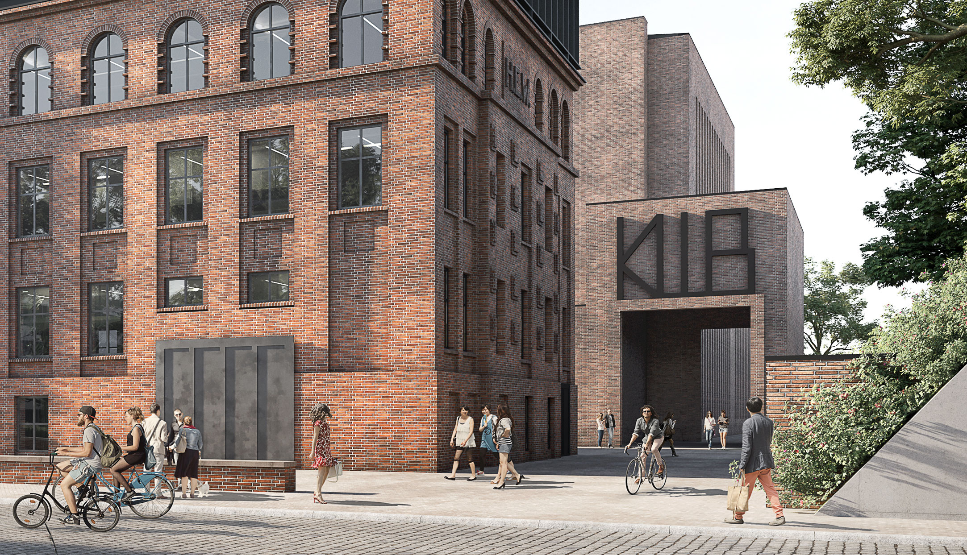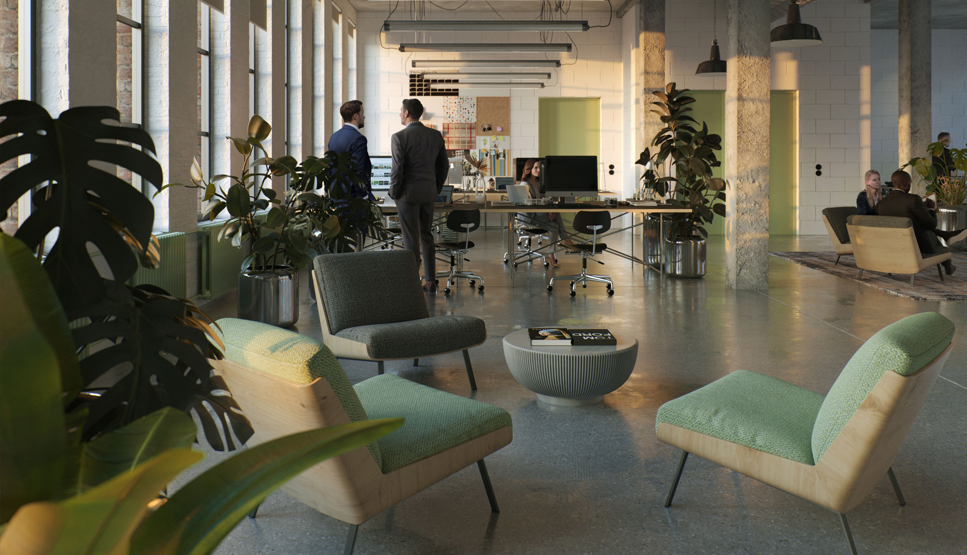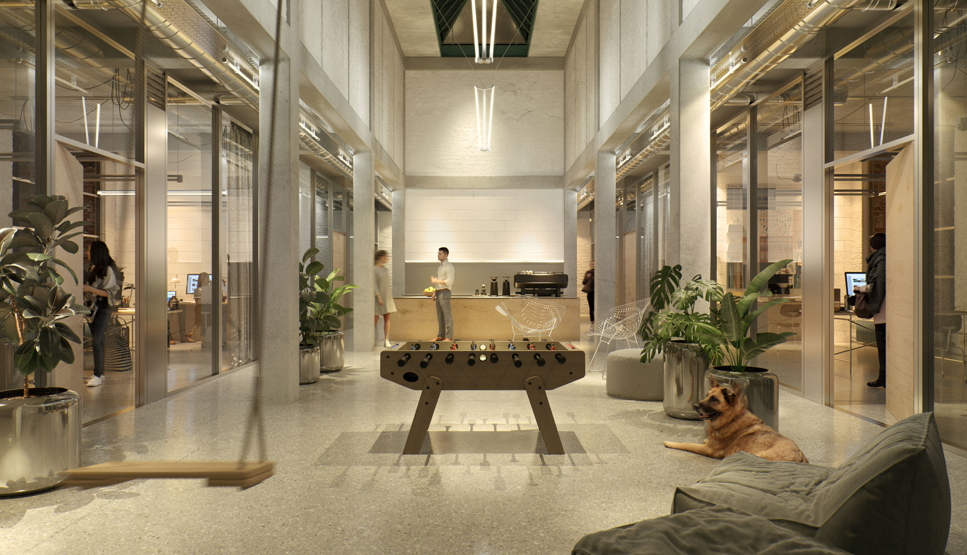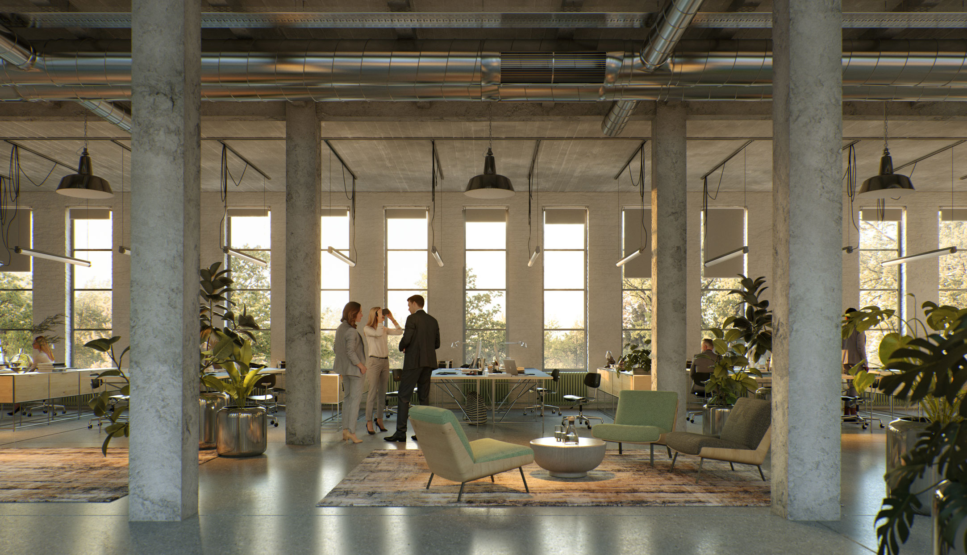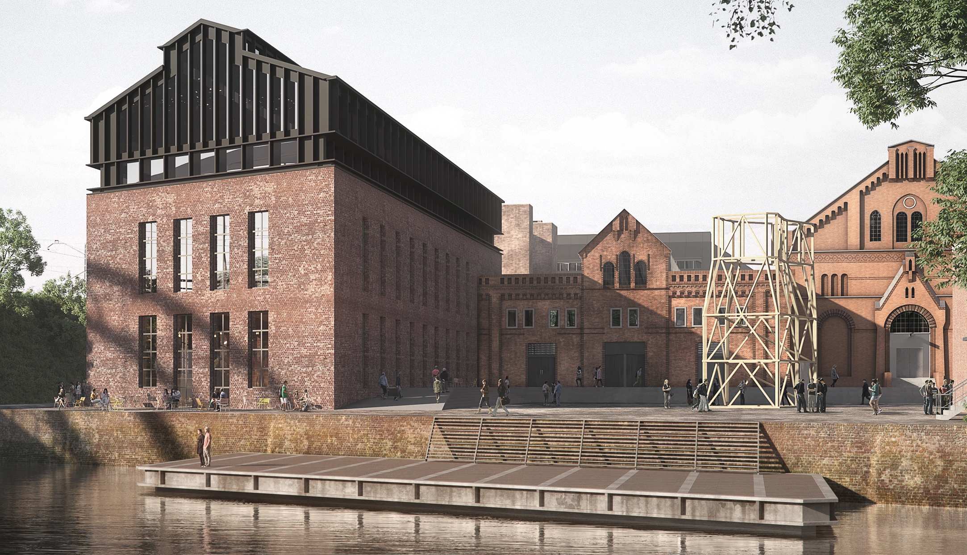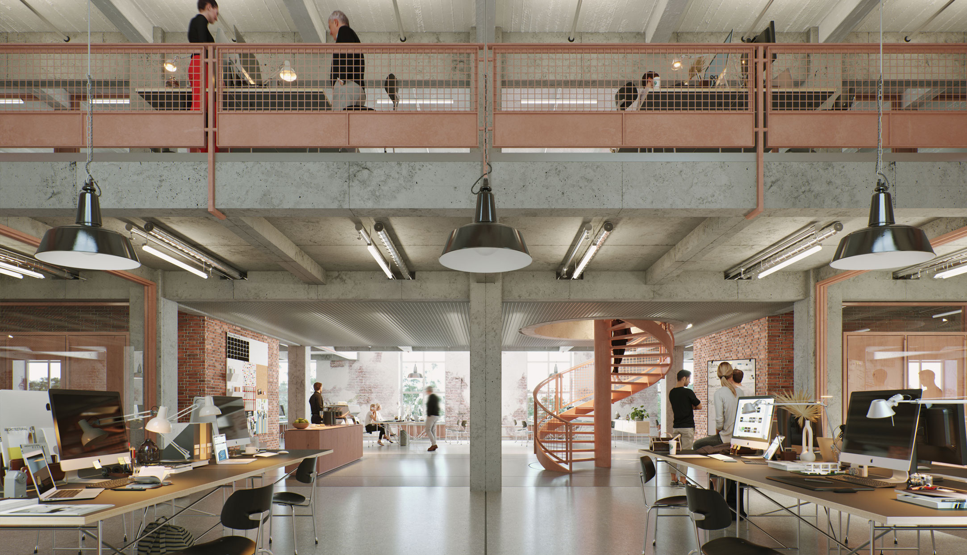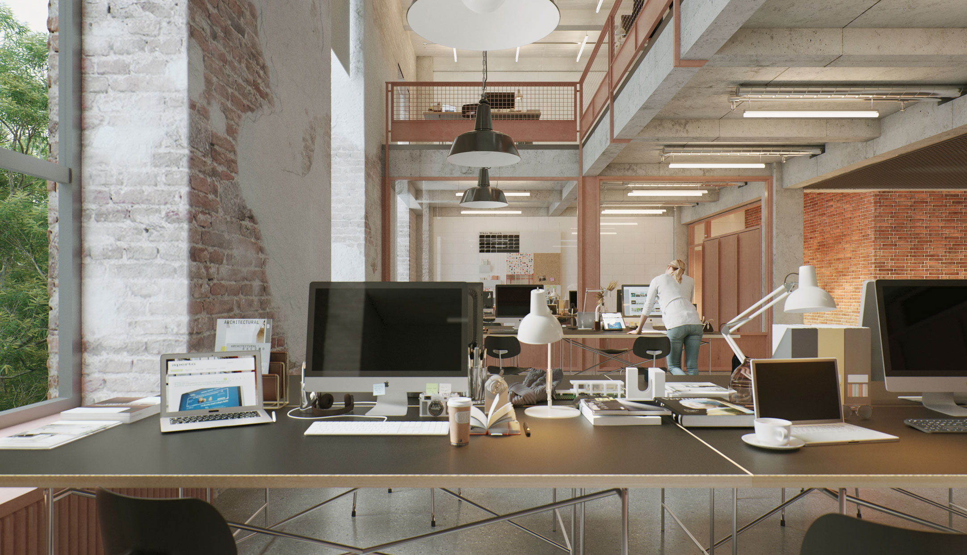Transformer plant + transformer hall:
a powerful duo.
> 6 above ground
storeys
> approx.
3.791 m2
(rental space)
> basement
approx.
1.026 m2
The extreme verticality of the facade makes the transformer plant and the adjoining transformer hall – both built in 1929 – a visual eye-catcher within the Kraftwerk Bille ensemble. With their high ceilings, skylights, wooden windows and numerous decorative elements, the two buildings, which are being extensively modernised, are two true characters of Hamburg’s industrial history. The generous and versatile areas of the transformer plant and transformer hall can be individually furnished for commercial and office tenants, taking into account the preservation of historical monuments.
Coal works – by the water
and built by tradition.
> 6 above ground
storeys
> approx.
6.138 m2
(rental space)
> basement
approx.
1.063 m2
The historic coal works used to be the black heart of Kraftwerk Bille: this is where the coal shipped from the Port of Hamburg was unloaded and stored. With its dark structure, the new, two-storey roof of the modernised coal works subtly alludes to the building’s historical use. The spirit of productivity also remains palpable inside the coal works: the spacious halls, bathed in light, are characterised by a solid structure, with concrete, masonry and historical details making the two-storey usable areas of the coal works a commercial and office location full of nooks and crannies

